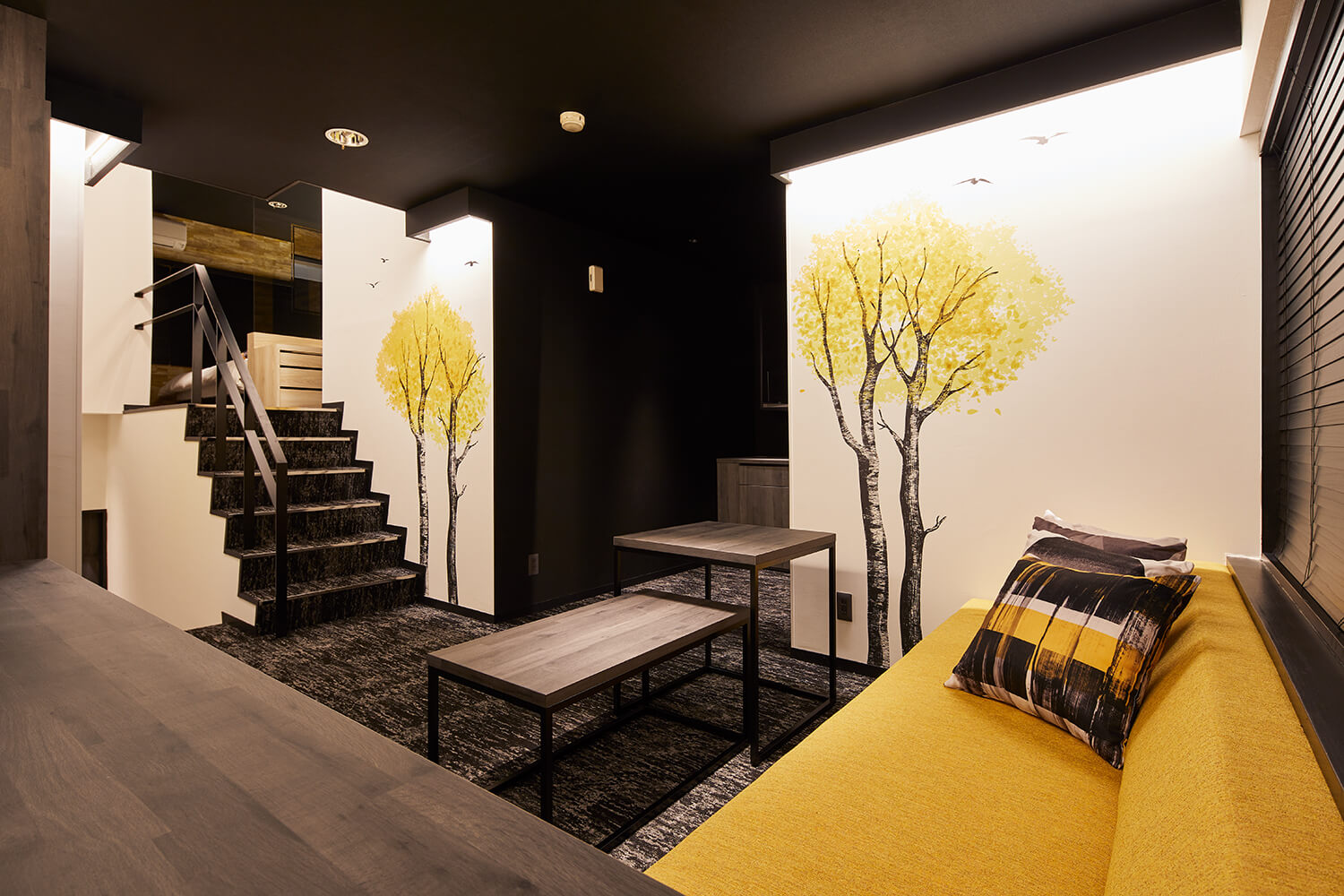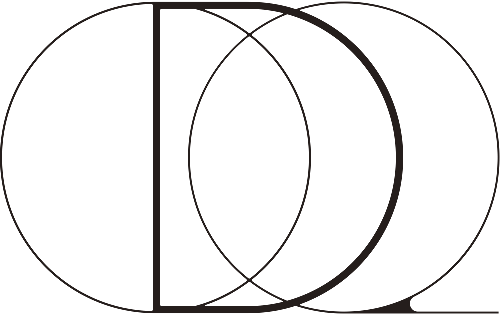
HOTEL VILLA ESTATE
2021
【概要】
木立の中にある連棟式のこの物件は、初見では経年劣化していたものの佇まいはとても素敵だなという印象でした。
環境と存在する建物が融合することはデザインにとって大事なファクターです。敷地に入る前、入った後、入室する前、した後全ての世界観を大事に更に昇華させることを意識しました。
【詳細】
①メゾネットの在り方(使い方)をゾーニングごと考える。
10部屋のうち6部屋は既存の同じゾーニングの1階リビング / 2階水廻り+ベッドルーム
残り4部屋はイメージを変え、1階に湯上がりリビングを設けた水廻りを、2階はリビング+ベッドルームの大きな居住空間に変更しました。その理由は改装前の部屋に泊まった際に、1階リビングとベッドルームの使い勝手の悪さを感じたからです。宿泊の荷物はどうしても1階スペースに置くことになります。上下の移動は意外とストレスに感じるものでした。
②ウィンドウトリートメントを再考する。
レジャーホテルありがちな「窓を隠す」「自然光を入れない」を止め、できるだけ窓の開口部を広げて、光や風を感じ、山や自然をテーマにしたデザインで時間の経過を楽しんでいただけるよう生まれ変わらせました。
③美しい輪郭で敷地の境界をつける
長い塀部分の造作は、多くはインフォメーション的な役割を示すことが多かったと思います。ですが今回は最低限の情報だけにし、光で浮かび上がる造作で「特別な空間」としての境界を設置しました。視認性のある美しい造作は何よりも吸引効果があると考えます。
【デザイナーの声】
環境(林の中の非日常感)を最大に活かすデザインを心掛けた。
近隣にはない光に満ちた空間は外部から敷地内、また客室内といざない人工光だけではなく、自然光も感じられるゲストに特別な時間を過ごしてもらえる様々な仕掛けをデザインに踏襲した。間接照明と自然をモチーフにしたオリジナルグラフィッククロスや造作が時間の移ろいを相まって新しい景色を生み出すと思う(Miki Orihara)
木立の中にある連棟式のこの物件は、初見では経年劣化していたものの佇まいはとても素敵だなという印象でした。
環境と存在する建物が融合することはデザインにとって大事なファクターです。敷地に入る前、入った後、入室する前、した後全ての世界観を大事に更に昇華させることを意識しました。
【詳細】
①メゾネットの在り方(使い方)をゾーニングごと考える。
10部屋のうち6部屋は既存の同じゾーニングの1階リビング / 2階水廻り+ベッドルーム
残り4部屋はイメージを変え、1階に湯上がりリビングを設けた水廻りを、2階はリビング+ベッドルームの大きな居住空間に変更しました。その理由は改装前の部屋に泊まった際に、1階リビングとベッドルームの使い勝手の悪さを感じたからです。宿泊の荷物はどうしても1階スペースに置くことになります。上下の移動は意外とストレスに感じるものでした。
②ウィンドウトリートメントを再考する。
レジャーホテルありがちな「窓を隠す」「自然光を入れない」を止め、できるだけ窓の開口部を広げて、光や風を感じ、山や自然をテーマにしたデザインで時間の経過を楽しんでいただけるよう生まれ変わらせました。
③美しい輪郭で敷地の境界をつける
長い塀部分の造作は、多くはインフォメーション的な役割を示すことが多かったと思います。ですが今回は最低限の情報だけにし、光で浮かび上がる造作で「特別な空間」としての境界を設置しました。視認性のある美しい造作は何よりも吸引効果があると考えます。
【デザイナーの声】
環境(林の中の非日常感)を最大に活かすデザインを心掛けた。
近隣にはない光に満ちた空間は外部から敷地内、また客室内といざない人工光だけではなく、自然光も感じられるゲストに特別な時間を過ごしてもらえる様々な仕掛けをデザインに踏襲した。間接照明と自然をモチーフにしたオリジナルグラフィッククロスや造作が時間の移ろいを相まって新しい景色を生み出すと思う(Miki Orihara)
HOTEL VILLA ESTATE
2021
– Overview –
This townhouse-style property nestled in a grove initially appeared aged, yet it left a very charming impression. Integrating the environment with the existing structure is a crucial design factor. We focused on elevating the overall ambiance before entering the property, upon entering, and after entering the rooms.
– Detail –
Rethinking the Maisonette Layout:
For 6 out of the 10 rooms, we retained the existing zoning of the living area on the first floor and the bathroom plus bedroom on the second floor. The remaining 4 rooms were redesigned with a different concept: a post-bath living area with the bathroom on the first floor, and a large living and bedroom space on the second floor. The reason for this change was based on the inconvenience observed in the pre-renovation rooms. Guests often left their luggage on the first floor, making the vertical movement between the living room and bedroom quite stressful.
Reevaluating Window Treatments:
We moved away from the typical leisure hotel approach of “hiding windows” and “blocking natural light.” Instead, we maximized window openings to allow guests to experience light and breeze, with designs themed around mountains and nature to let them enjoy the passage of time.
Creating Beautiful Boundaries:
Long boundary walls typically serve informational purposes. However, we minimized this to essential information only. The new design features illuminated structures that establish a “special space” boundary. We believe visually appealing structures have a powerful drawing effect.
– Designer’s Voice –
I aimed to maximize the design to leverage the unique sense of being in a forested environment.
The luminous space, unlike any in the vicinity, invites guests into the property and their rooms, not just through artificial light but also by allowing them to feel natural light. The design incorporates various elements to ensure guests have a special experience. Indirect lighting and original graphics inspired by nature create new vistas as they interact with the changing light over time. (Miki Orihara)
This townhouse-style property nestled in a grove initially appeared aged, yet it left a very charming impression. Integrating the environment with the existing structure is a crucial design factor. We focused on elevating the overall ambiance before entering the property, upon entering, and after entering the rooms.
– Detail –
Rethinking the Maisonette Layout:
For 6 out of the 10 rooms, we retained the existing zoning of the living area on the first floor and the bathroom plus bedroom on the second floor. The remaining 4 rooms were redesigned with a different concept: a post-bath living area with the bathroom on the first floor, and a large living and bedroom space on the second floor. The reason for this change was based on the inconvenience observed in the pre-renovation rooms. Guests often left their luggage on the first floor, making the vertical movement between the living room and bedroom quite stressful.
Reevaluating Window Treatments:
We moved away from the typical leisure hotel approach of “hiding windows” and “blocking natural light.” Instead, we maximized window openings to allow guests to experience light and breeze, with designs themed around mountains and nature to let them enjoy the passage of time.
Creating Beautiful Boundaries:
Long boundary walls typically serve informational purposes. However, we minimized this to essential information only. The new design features illuminated structures that establish a “special space” boundary. We believe visually appealing structures have a powerful drawing effect.
– Designer’s Voice –
I aimed to maximize the design to leverage the unique sense of being in a forested environment.
The luminous space, unlike any in the vicinity, invites guests into the property and their rooms, not just through artificial light but also by allowing them to feel natural light. The design incorporates various elements to ensure guests have a special experience. Indirect lighting and original graphics inspired by nature create new vistas as they interact with the changing light over time. (Miki Orihara)
Interior designer / Director: MIKI Orihara
Interior designer: SATOMI Otsuka
Graphic designer: KEI Sakai, MAMI Orihara
Interior designer: SATOMI Otsuka
Graphic designer: KEI Sakai, MAMI Orihara
Photo: © Nacása & Partners Inc. FUTA Moriishi
